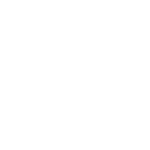Typology A Villas at Avenue Marbella are the epitome of luxury living in a compact, elegant design, thoughtfully curated by GC-Studio. These villas come in two configurations, A1 and A2, offering unique layouts that balance sophistication with functional living spaces. Each villa includes private outdoor amenities, such as an infinity pool and expansive terraces, making it ideal for both relaxation and entertainment.
Main Level Floor Plan Breakdown for Typology A Villas
The Main Level of Typology A villas is designed to maximize luxury and comfort, blending indoor and outdoor spaces seamlessly. Below is a detailed breakdown of the main level’s rooms and areas, including their specific measurements.
- Kitchen – 10.75 m²: A modern kitchen area with premium finishes, designed for efficiency and style, positioned adjacent to the dining area for easy access.
- Dining Room (Comedor) – 14.95 m²: A spacious dining area that accommodates a large table, ideal for formal dining and gatherings.
- Living Room (Salón) – 41.80 m²: The heart of the villa, the living room provides ample space for relaxation and entertainment, featuring an open layout that connects with the outdoor terrace.
- Covered Terrace (Terraza Cubierta) – 21.75 m²: A partially enclosed terrace adjacent to the dining area, perfect for shaded outdoor lounging or dining.
- Uncovered Terrace (Terraza Descubierta) – 89.85 m²: A large open terrace extending from the living room, designed for outdoor relaxation and equipped with seating areas to enjoy Marbella’s climate.
- Private Pool (Piscina) – 47.15 m²: A stunning private infinity pool that forms the focal point of the outdoor area, surrounded by seating and lounging spaces.
- BBQ Zone (Zona BBQ) – 19.50 m²: A dedicated barbecue area adjacent to the pool and terrace, ideal for outdoor cooking and social gatherings.
- Bedroom 4 (Dormitorio 4) – 14.60 m²: A cozy bedroom located on the main level, providing privacy for guests or family members.
- En-Suite Bathroom – 4.35 m²: An attached bathroom for Bedroom 1, equipped with high-quality fixtures for convenience and comfort.
- Guest Bathroom – 2.80 m²: A conveniently located guest bathroom near the main living spaces.
- Hallway (Hall) – 12.55 m²: A welcoming entryway that connects various areas of the main level, enhancing the flow and accessibility.
- Staircase (Escalera) – 5.70 m²: The main staircase leading to the upper and lower levels, designed with both style and functionality in mind.
- Uncovered Water Area (Lámina Agua) – 14.15 m²: An additional water feature that complements the pool area, adding a unique element to the villa’s outdoor design.
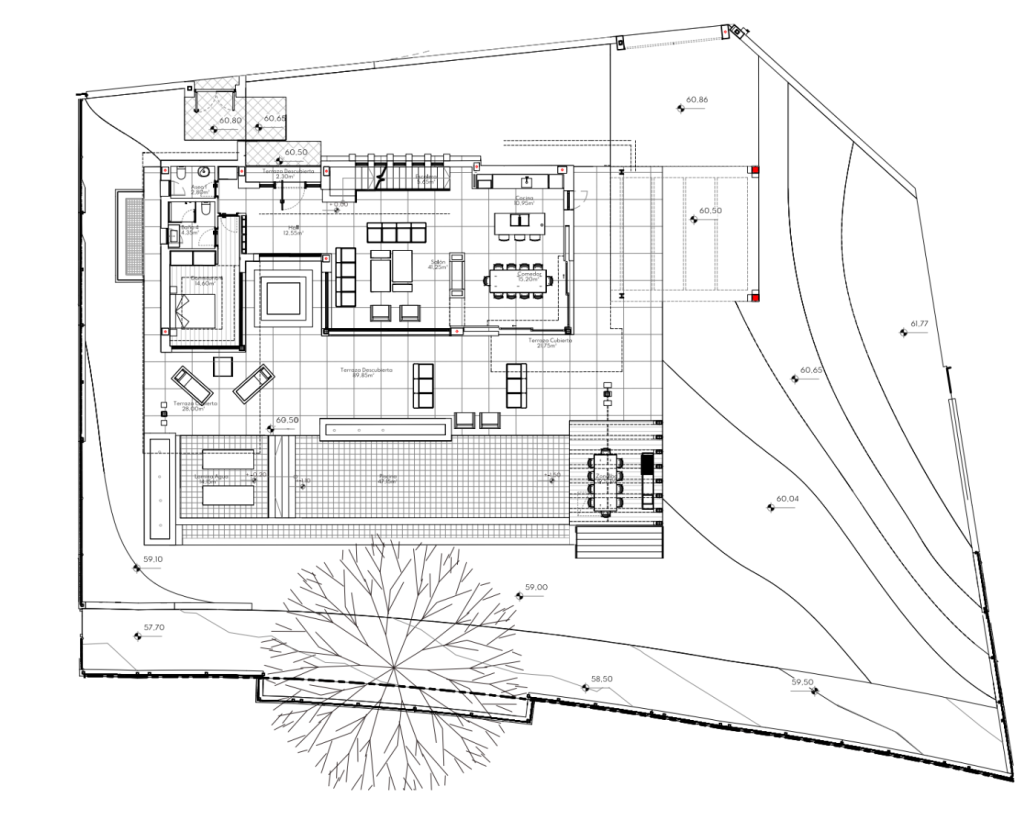
Outdoor Spaces for Leisure and Entertainment
The outdoor spaces on the main level of Typology A villas offer an exceptional blend of luxury and leisure. With a BBQ Zone, private infinity pool, and expansive terraces, residents have multiple options for relaxation and entertainment. The covered terrace offers a shaded retreat, while the uncovered terrace provides ample sun exposure and scenic views, creating a perfect balance for any time of day.
The Typology A Lifestyle Experience
Typology A villas at Avenue Marbella are tailored to enhance the resident’s lifestyle by providing an array of high-end amenities, functional spaces, and luxurious finishes. Whether dining with friends in the BBQ area, enjoying a quiet evening in the living room, or relaxing by the pool, the Main Level of Typology A villas is designed to offer a sophisticated and comfortable living experience.
Upper Level Floor Plan Breakdown for Typology A Villas
The Upper Level of Typology A villas is dedicated to creating a private and tranquil space for rest and relaxation, with carefully designed bedrooms, luxurious bathrooms, and access to outdoor terraces. Below is a detailed breakdown of the upper level’s rooms and areas, including their specific measurements.
- Master Bedroom (Dormitorio Principal) – 25.75 m²: A spacious master suite offering a serene retreat with ample room for relaxation and privacy. Positioned with direct access to a private covered terrace.
- Walk-In Closet (Vestidor) – 9.05 m²: A large, dedicated walk-in closet adjacent to the master bedroom, providing plenty of storage space and enhancing convenience.
- Master Bathroom (Baño Principal) – 9.45 m²: An elegant bathroom attached to the master bedroom, equipped with high-quality fixtures to create a luxurious private sanctuary.
- Bedroom 2 (Dormitorio 2) – 12.60 m²: A comfortable secondary bedroom with easy access to a shared bathroom, ideal for family members or guests.
- Bedroom 3 (Dormitorio 3) – 13.15 m²: Another well-sized bedroom, perfect for guests or family, designed with convenient access to the uncovered terrace.
- Bathroom 2 (Baño 2) – 3.95 m²: A shared bathroom situated between Bedroom 2 and Bedroom 3, fitted with quality fixtures for convenience and style.
- Bathroom 3 (Baño 3) – 5.05 m²: A dedicated bathroom for Bedroom 3, offering privacy and comfort with modern amenities.
- Hallway and Gallery (Galeria) – 18.15 m²: A spacious gallery connecting the bedrooms, designed to enhance flow and access throughout the upper level.
- Staircase (Escalera) – 5.56 m²: The main staircase connecting the upper level to the other floors, designed with elegance and accessibility.
- Uncovered Terrace (Terraza Descubierta) – 8.35 m²: An open terrace adjacent to Bedroom 3, providing a private outdoor space for residents to enjoy the scenic surroundings.
- Covered Terrace (Terraza Cubierta) – 13.20 m²: An exclusive terrace accessed from the master bedroom, offering a private outdoor lounge space with partial shade.
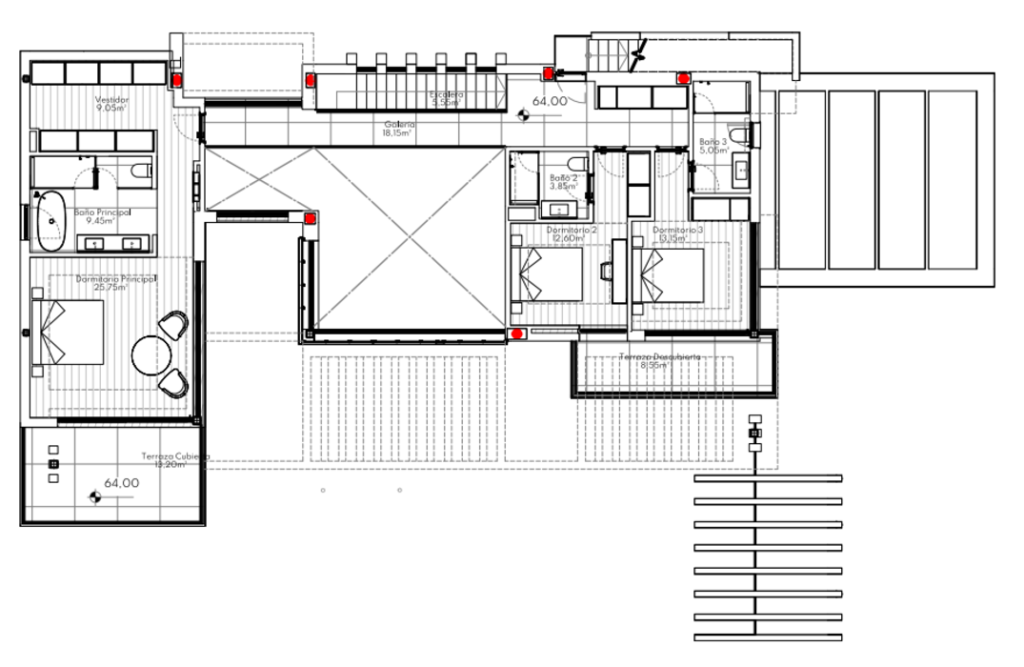
The Upper Level of Typology A villas balances comfort and functionality with luxurious spaces for both private relaxation and social interaction, enhanced by high-quality materials and thoughtfully designed layouts. Each room has been crafted to ensure privacy, convenience, and a seamless connection to the beautiful outdoor spaces.
Lower Level Floor Plan Breakdown for Typology A Villas
The Lower Level of Typology A villas is designed as a versatile space that combines wellness, entertainment, and functionality. This level offers an array of dedicated rooms, including a gym, yoga studio, and spacious game room, making it ideal for both leisure and practical needs. Below is a detailed overview of each room on this level, along with specific measurements.
- Gym (Gimnasio) – 14.20 m²: A well-equipped gym space that allows residents to maintain their fitness routine from the comfort of their own home.
- Yoga Room (Sala de Yoga) – 14.55 m²: A serene space designed specifically for yoga and meditation, providing a quiet retreat within the villa.
- Gym Bathroom (Baño Gimnasio) – 4.00 m²: An adjoining bathroom for the gym, offering convenience and privacy for post-workout refreshment.
- Guest Bathroom (Aseo 2) – 2.25 m²: A compact bathroom conveniently located for guests or family members using the lower level facilities.
- Game Room (Sala de Juegos) – 57.30 m²: A large entertainment room, perfect for family gatherings, games, or movie nights, offering ample space for various recreational activities.
- Laundry Room (Lavandería) – 6.85 m²: A dedicated laundry area with plenty of space for washing and drying, enhancing convenience and organization for household chores.
- Storage Room (Trastero) – 8.90 m²: A spacious storage room to keep seasonal items, sports equipment, or other belongings organized and out of sight.
- Garage – 40.45 m²: A secure garage that accommodates multiple vehicles, with easy access to the villa for convenience and safety.
- Utility Room (Instalaciones) – 13.35 m²: A technical space housing essential home utilities and systems, ensuring easy access for maintenance without disrupting the living spaces.
- Distributor (Distribuidor) – 3.75 m²: A central connecting area that provides access to all lower-level rooms, enhancing the flow and accessibility of the level.
Solarium Level Floor Plan Breakdown for Typology A Villas
The Solarium Level of Typology A villas provides an exclusive outdoor space designed for relaxation, social gatherings, and panoramic views of the Marbella surroundings. This level is the crown of the villa, offering a luxurious terrace and a dedicated technical area to ensure comfort and convenience. Below is a detailed overview of each area on this level, including specific measurements.
- Uncovered Terrace (Terraza Descubierta) – 89.50 m²: A vast open terrace area equipped with comfortable seating and a dining table, ideal for lounging, sunbathing, or hosting social gatherings. This expansive outdoor space offers residents a private retreat to enjoy the beautiful Marbella climate while taking in breathtaking views.
- Utility Area (Instalaciones) – 67.75 m²: A separate area dedicated to housing essential utilities and technical systems, ensuring they are accessible yet out of sight from the main leisure spaces. This room is strategically positioned to maintain the aesthetic and functional appeal of the solarium.
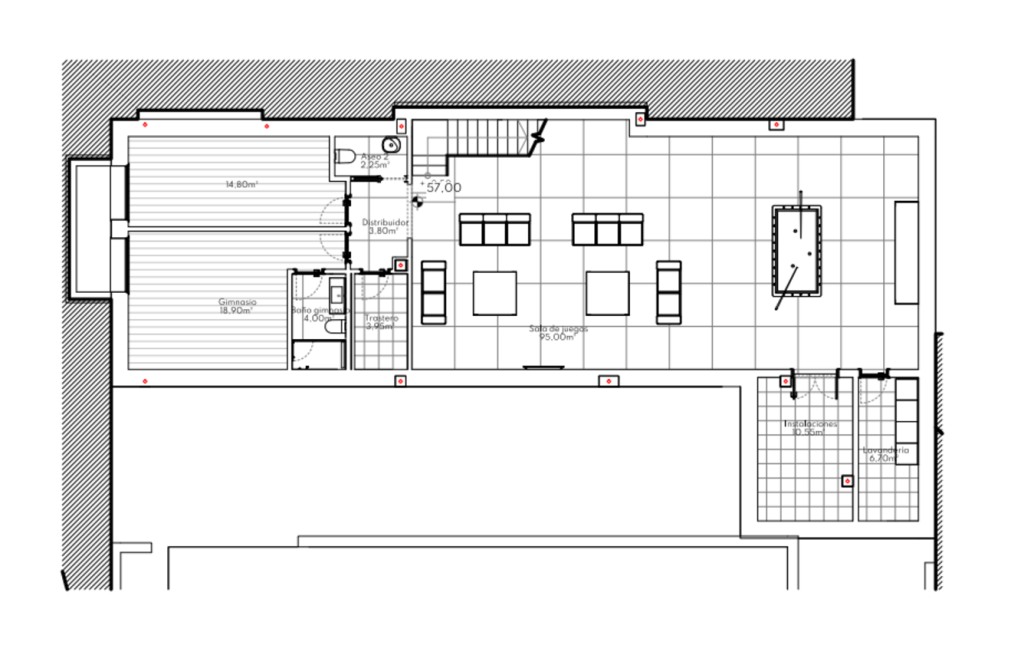
Solarium Level Features and Lifestyle
The solarium level is designed to offer a versatile outdoor space, balancing luxury and privacy. The uncovered terrace is perfect for daytime relaxation or evening gatherings, providing ample space for both leisure and entertainment. The utility area ensures all essential systems are conveniently located, enhancing the villa’s overall efficiency without disrupting the aesthetic flow of the space.
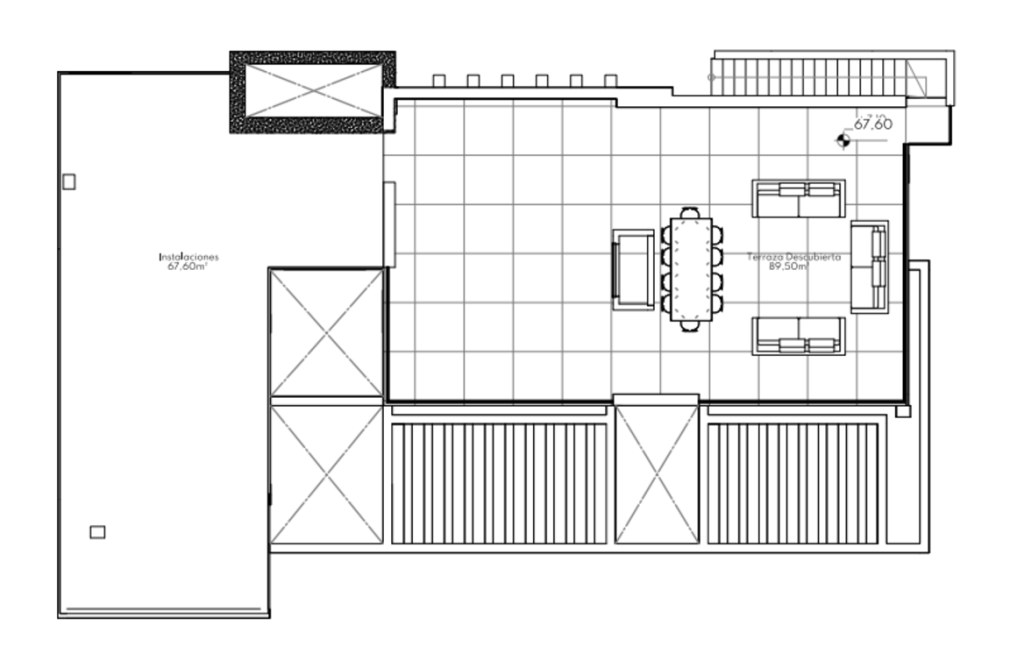
Experience Elevated Living at Avenue Marbella
The solarium level of Typology A villas at Avenue Marbella allows residents to fully embrace the luxury lifestyle with a spacious and exclusive outdoor retreat. Designed for those who appreciate both privacy and sophistication, this level serves as the perfect backdrop for enjoying Marbella’s sunny days and serene evenings.
Typology A Plot Numbers
- 1
- 3
- 5
- 6
- 7
- 8
- 9
- 12
- 13
- 14
- 15
- 16
- 19
- 20
