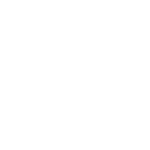The Typology B villas at Avenue Marbella are distinguished as medium-sized luxury residences, meticulously designed by the acclaimed interior designer J. A. Flores. Combining elegance with functionality, these villas offer a balance of spacious indoor and outdoor areas, tailored to meet the lifestyle needs of modern, discerning homeowners.
Typology B includes four unique subtypes: B1, B2, B3, and B4. Each subtype varies slightly in layout, with differences in orientation, bedroom distribution, and parking options. Specifically, the B1 and B3 villas are equipped with a private carport, while the B2 and B4 models feature a secure private garage, catering to different preferences for accessibility and storage.
These villas are surrounded by beautifully manicured gardens, enhancing their stunning exteriors and providing a natural complement to the private infinity pools that grace each property. Typology B villas are designed to enrich the resident experience with a suite of premium amenities, including a home gym, home cinema, and a dedicated entertainment level. For those seeking a private escape, the solarium offers an exclusive rooftop retreat with panoramic views, perfect for both relaxation and social gatherings.
Typology B at Avenue Marbella presents an unparalleled living experience, seamlessly blending luxury with comfort, and delivering a lifestyle that elevates everyday living in every detail.
Main Level Floor Plan Breakdown for Typology B Villas
The Main Level of Typology B villas is thoughtfully designed to enhance comfort and functionality, blending indoor and outdoor spaces for an elevated living experience. Below is a detailed overview of each area on this level, including specific room measurements.
- Living Room (Salón) – 27.50 m²: A spacious and inviting living area that serves as the heart of the villa, perfect for relaxation and entertaining guests. It connects seamlessly with the outdoor terrace.
- Dining Room (Comedor) – 20.25 m²: A formal dining space located near the kitchen, ideal for hosting family meals or dinner parties with friends.
- Kitchen (Cocina) – 9.90 m²: A modern and functional kitchen space, equipped with high-quality finishes and designed for efficient meal preparation.
- Covered Terrace (Terraza Cubierta) – 40.00 m²: A large, partially enclosed terrace that extends from the main living areas, offering a perfect spot for shaded outdoor dining or lounging.
- Uncovered Terrace (Terraza Descubierta) – 10.00 m²: An open terrace area designed for sunbathing or simply enjoying Marbella’s pleasant climate.
- Bedroom 1 (Dormitorio 1) – 12.50 m²: A cozy bedroom located on the main level, providing privacy for guests or family members. It includes access to a shared bathroom.
- Bedroom 2 (Dormitorio 2) – 10.60 m²: Another well-sized bedroom that offers comfort and privacy, also with easy access to the shared bathroom.
- Bathroom 1 (Baño 1) – 3.75 m²: A shared bathroom positioned between Bedroom 1 and Bedroom 2, designed with modern amenities for convenience.
- Guest Bathroom (Aseo) – 2.80 m²: A convenient guest bathroom located near the main entrance and living areas.
- Laundry Room (Lavandería) – 5.80 m²: A dedicated space for laundry, designed to make household tasks easier and more organized.
- Staircase (Escalera) – 5.60 m²: The main staircase that connects the main level to the upper and lower levels, providing easy access throughout the villa.
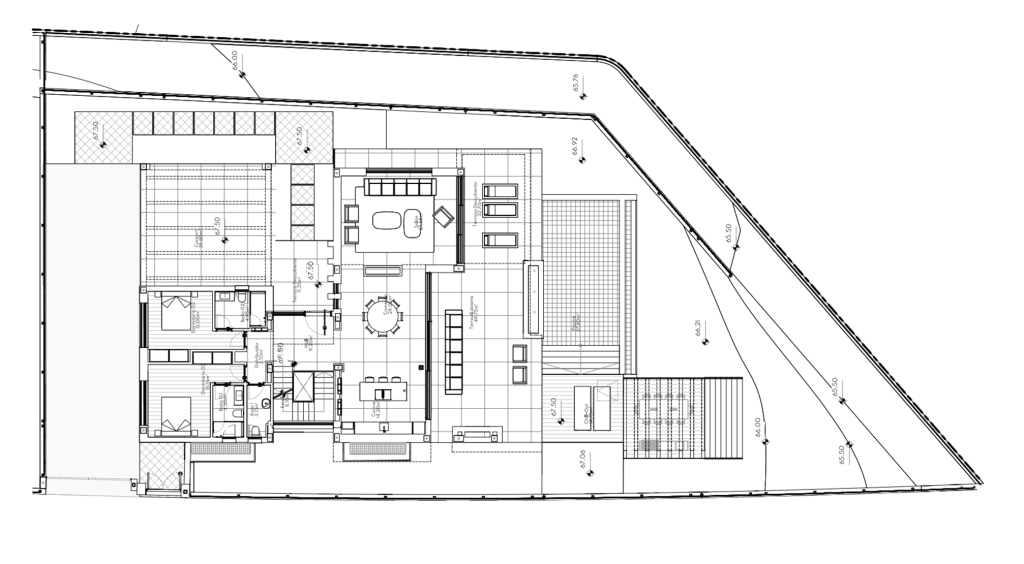
Outdoor Amenities and Design
The outdoor areas on the main level of Typology B villas are designed to maximize the luxury living experience. The covered terrace offers a shaded, comfortable space for outdoor dining or relaxation, while the uncovered terrace provides additional space for enjoying the sun and views of the beautifully landscaped gardens and private infinity pool.
Experience Refined Living at Typology B Villas
Typology B villas at Avenue Marbella offer an exquisite combination of indoor and outdoor spaces that enhance the residents’ lifestyle. With premium finishes, well-planned layouts, and luxurious amenities, these villas are designed for those who value both privacy and sophistication in a tranquil environment.
Upper Level Floor Plan Breakdown for Typology B Villas
The Upper Level of Typology B villas is designed to provide residents with private and spacious sleeping quarters, along with beautiful outdoor spaces. This level combines functionality and comfort, with each room thoughtfully arranged to enhance privacy and accessibility. Below is a detailed description of each area on this level, along with specific measurements.
- Master Bedroom (Dormitorio Principal) – 20.00 m²: A large and luxurious master bedroom that offers ample space for rest and relaxation. The master suite also includes direct access to a private terrace for serene outdoor moments.
- Master Bathroom (Baño Principal) – 7.20 m²: An elegant bathroom attached to the master bedroom, equipped with high-end fixtures and designed for ultimate comfort.
- Walk-In Closet (Vestidor) – 6.00 m²: A dedicated walk-in closet space within the master suite, providing organized storage and convenience.
- Bedroom 1 (Dormitorio 1) – 15.50 m²: A comfortable bedroom ideal for family members or guests, with easy access to the shared bathroom and outdoor terrace.
- Bedroom 2 (Dormitorio 2) – 13.50 m²: Another spacious bedroom, designed with comfort and privacy in mind, also conveniently located near the shared bathroom.
- Shared Bathroom (Baño 2) – 3.75 m²: A modern, shared bathroom for Bedroom 1 and Bedroom 2, featuring high-quality amenities to ensure comfort.
- Hallway and Distribution Area (Pasillo) – A well-designed hallway that connects the upper-level bedrooms, allowing smooth access and an open flow.
- Uncovered Terrace (Terraza Descubierta) – 25.00 m²: A spacious outdoor terrace connected to Bedroom 1 and Bedroom 2, perfect for enjoying the scenic views and Marbella’s beautiful weather.
- Secondary Terrace (Terraza Descubierta) – 10.00 m²: An additional uncovered terrace connected to the master bedroom, providing a private outdoor retreat.
Upper Level Amenities and Lifestyle
The Upper Level of Typology B villas at Avenue Marbella is crafted to prioritize privacy, relaxation, and luxury. The master suite offers an exclusive space with a dedicated terrace, walk-in closet, and elegant bathroom, while the secondary bedrooms and shared terrace provide comfort and accessibility for family members or guests.
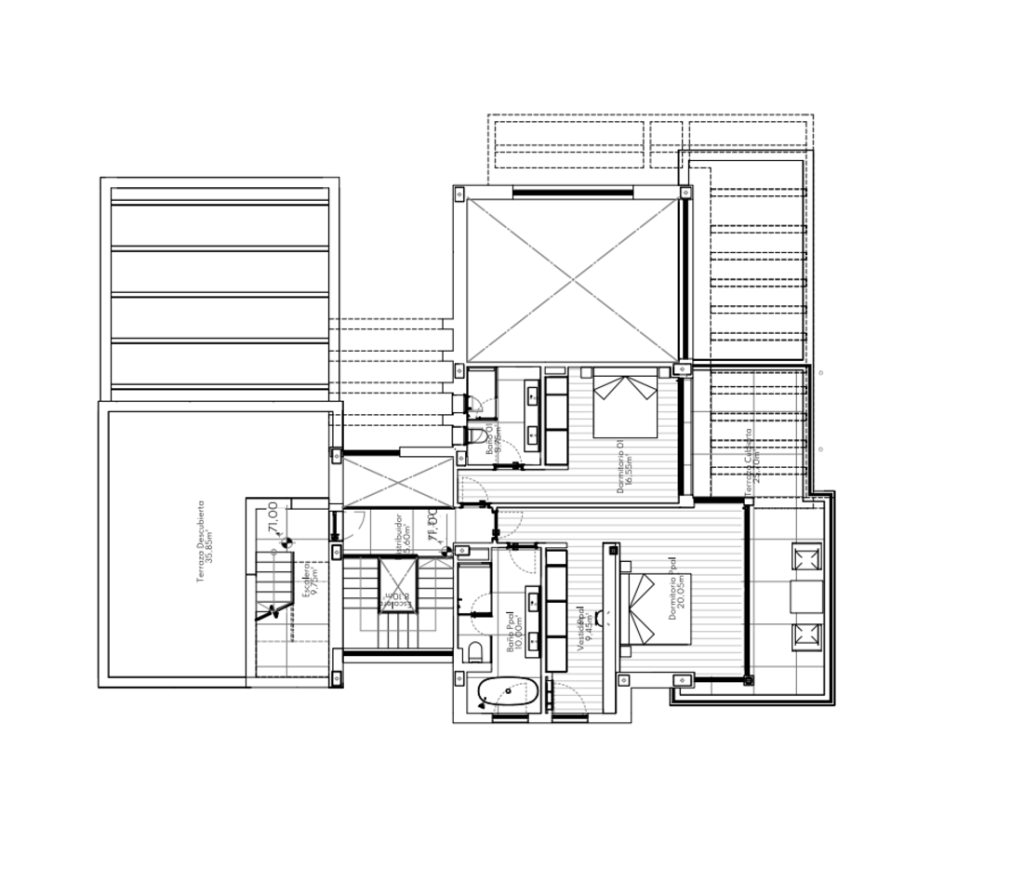
Discover the Luxury of Typology B Villas
Typology B villas offer an elevated living experience with their meticulously planned upper-level layout, combining private terraces, spacious bedrooms, and high-quality fixtures. This level ensures that every resident has a private space to relax and unwind, all within the beautiful setting of Avenue Marbella.
Lower Level Floor Plan Breakdown for Typology B Villas
The Lower Level of Typology B villas is designed to provide a blend of entertainment, wellness, and practical spaces. This level includes various amenities to cater to both leisure and functional needs, making it an integral part of the luxurious living experience. Below is a detailed overview of each area on this level, including specific measurements.
- Game Room (Sala de Juegos) – 58.20 m²: A spacious entertainment room that serves as the focal point of the lower level, perfect for hosting family gatherings, movie nights, or game sessions.
- Gym (Gimnasio) – 37.20 m²: A dedicated gym area, equipped for maintaining an active lifestyle within the comfort of home.
- Yoga Room (Sala de Yoga) – 17.40 m²: A tranquil space designed for yoga, meditation, or other wellness activities, offering a serene retreat within the villa.
- Gym Bathroom (Baño Gimnasio) – 4.20 m²: An adjoining bathroom for the gym and yoga room, providing convenience and privacy for residents during workouts.
- Laundry Room (Lavandería) – 7.60 m²: A well-organized laundry area designed to streamline household chores and maintain a clutter-free environment.
- Storage Room (Trastero) – 3.15 m²: A small storage room to keep extra items organized and out of the main living areas.
- Utility Room (Instalaciones) – 13.80 m²: A dedicated space housing essential utilities and technical systems, ensuring easy access for maintenance while keeping these areas out of sight from the main leisure spaces.
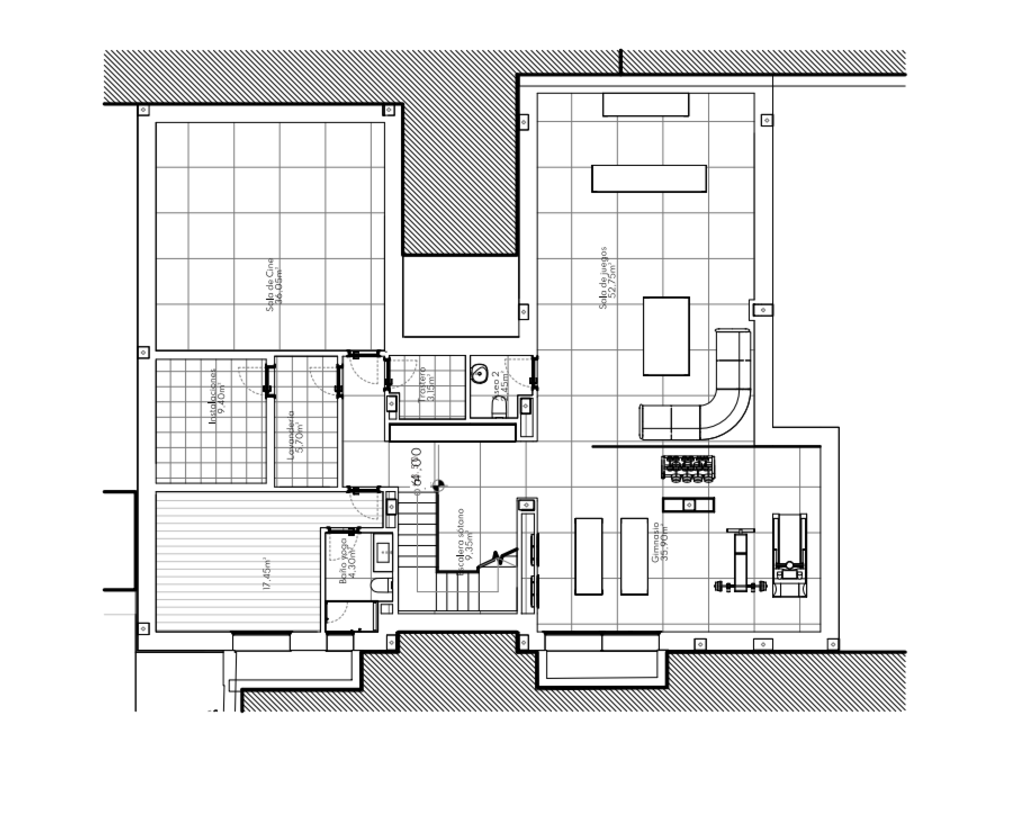
Lower Level Features and Lifestyle
The Lower Level of Typology B villas is tailored to enhance the lifestyle of residents with its focus on wellness and entertainment. The game room and gym serve as ideal spaces for relaxation and fitness, while the yoga room provides a peaceful escape. Functional areas like the laundry room and storage room ensure convenience and efficiency, adding to the overall appeal of this level.
Embrace a Complete Lifestyle with Typology B Villas
Typology B villas at Avenue Marbella offer a unique living experience, combining luxurious recreational spaces with essential household amenities on the lower level. This level is designed to cater to residents’ holistic needs, ensuring a balanced lifestyle that blends relaxation, fitness, and functionality.
Solarium Level Floor Plan Breakdown for Typology B Villas
The Solarium Level in Typology B villas is a private rooftop retreat, designed to offer residents an exclusive space for relaxation, entertainment, and enjoyment of the surrounding views. This level includes spacious lounging areas and a dedicated utility space, providing both luxury and practicality. Below is a detailed overview of the solarium’s features and measurements.
- Uncovered Terrace (Terraza Descubierta) – 24.20 m²: An open terrace area, ideal for sunbathing, entertaining, or simply enjoying the beautiful views of Marbella. This terrace is equipped with seating and dining areas, making it perfect for hosting gatherings or enjoying quiet evenings outdoors.
- Jacuzzi – Positioned on the terrace, the jacuzzi offers a luxurious feature that allows residents to unwind while taking in the surrounding scenery.
- Outdoor Bar Area – A dedicated bar space with seating, ideal for social gatherings or enjoying refreshments in a relaxed outdoor setting.
- Utility Room (Instalaciones) – 31.80 m²: A well-concealed space for essential utilities and home systems, ensuring functionality without detracting from the solarium’s aesthetic appeal.
- Secondary Uncovered Terrace (Balcón Descubierto) – 8.10 m²: An additional terrace area adjacent to the main solarium, providing extra outdoor space for seating or relaxation.
Solarium Features and Lifestyle
The solarium level in Typology B villas at Avenue Marbella is designed to maximize outdoor living with luxurious features such as a jacuzzi and outdoor bar area. This space offers an ideal setting for relaxation or entertaining, with ample room for seating, dining, and enjoying the natural beauty of the area. The utility room provides a practical addition, keeping essential systems accessible yet discreet.
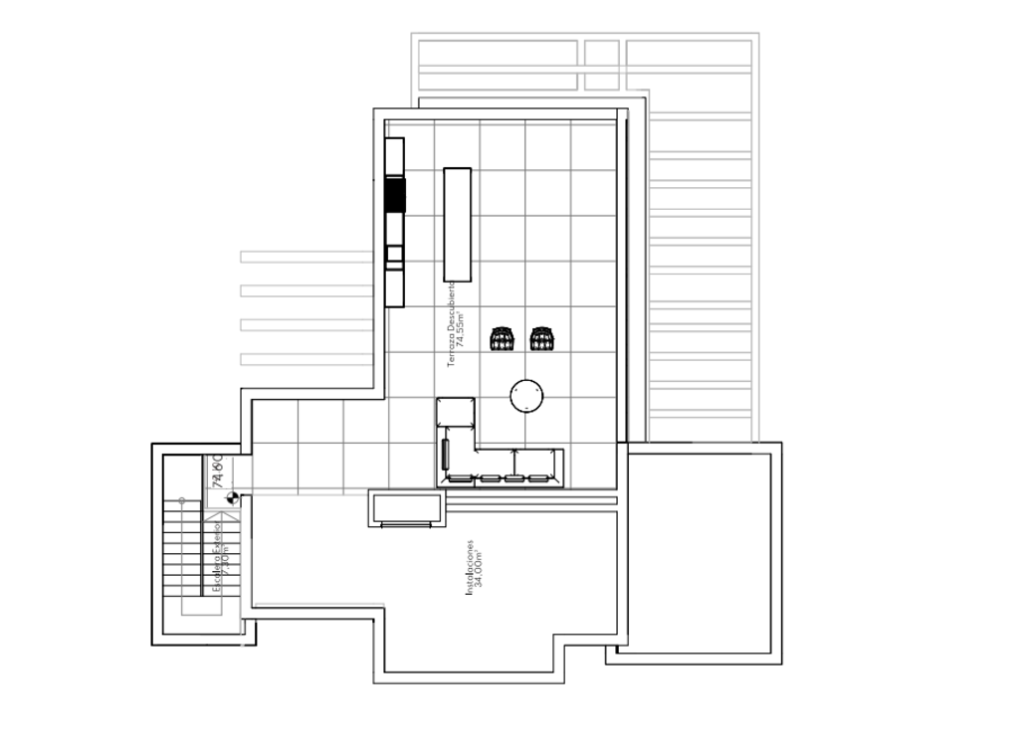
Elevate Your Lifestyle with Typology B Villas at Avenue Marbella
Typology B villas offer an elevated living experience with their beautifully designed solarium level, combining luxury and privacy in a single, spacious outdoor retreat. This rooftop oasis is perfect for those who value both elegance and functionality in a serene environment.
Typology B Plot Numbers
- 2
- 4
- 10
- 11
- 17
- 18
- 21
- 22
- 23
